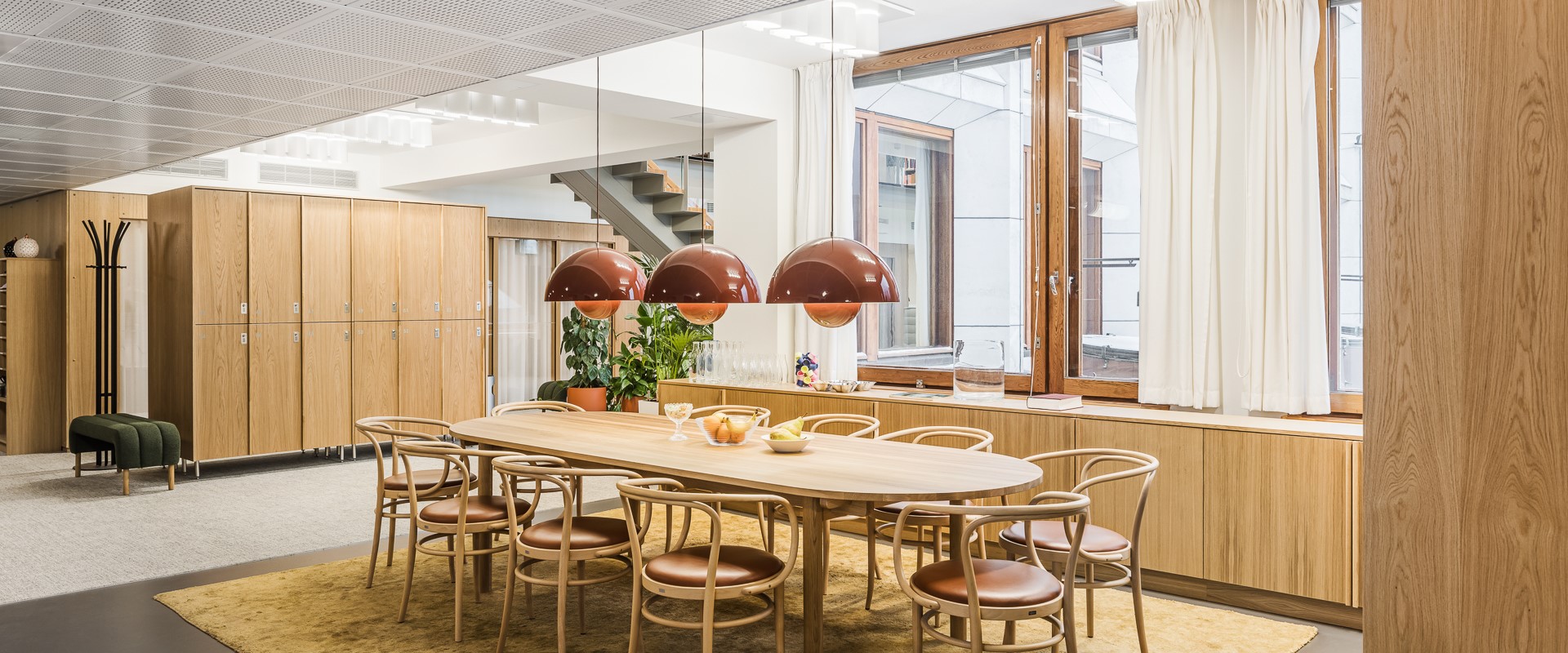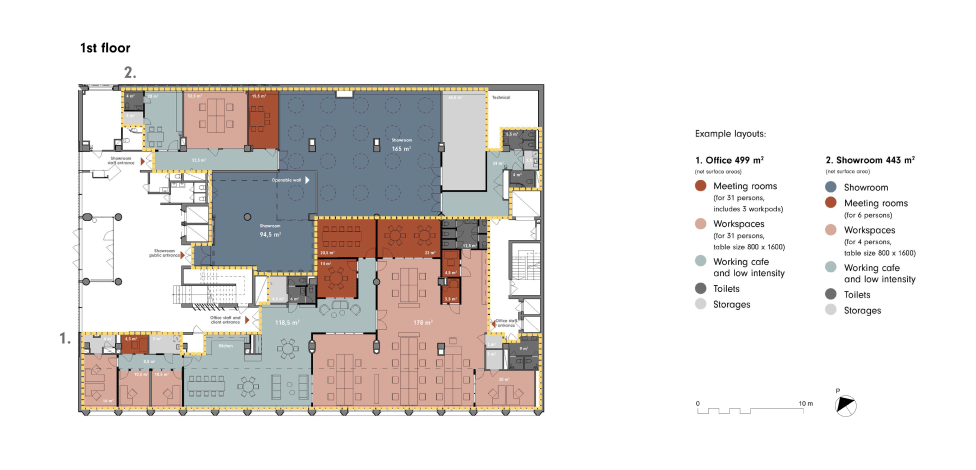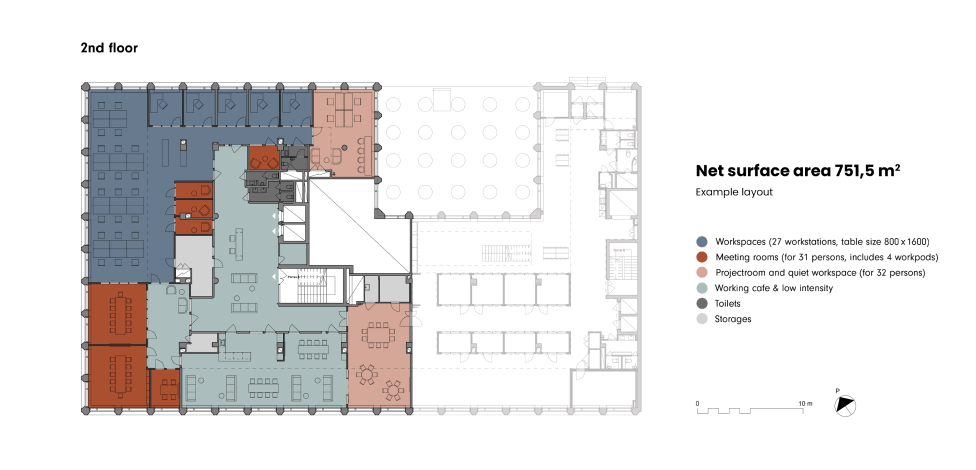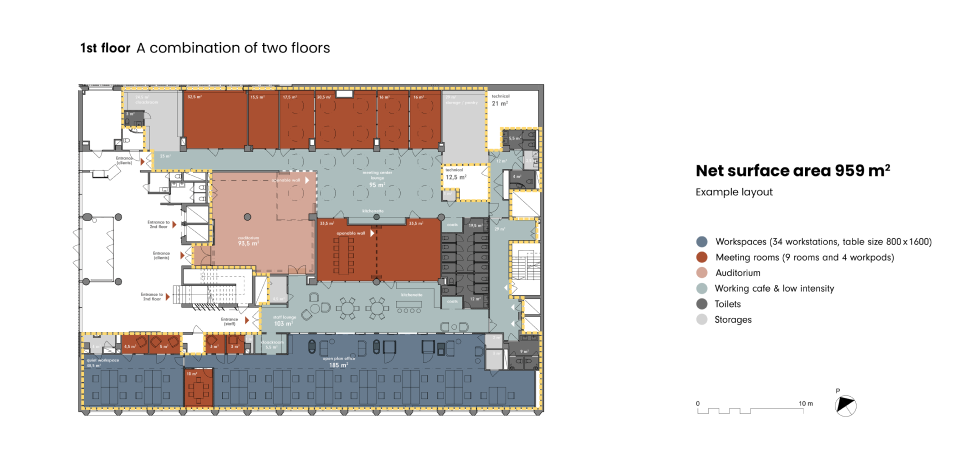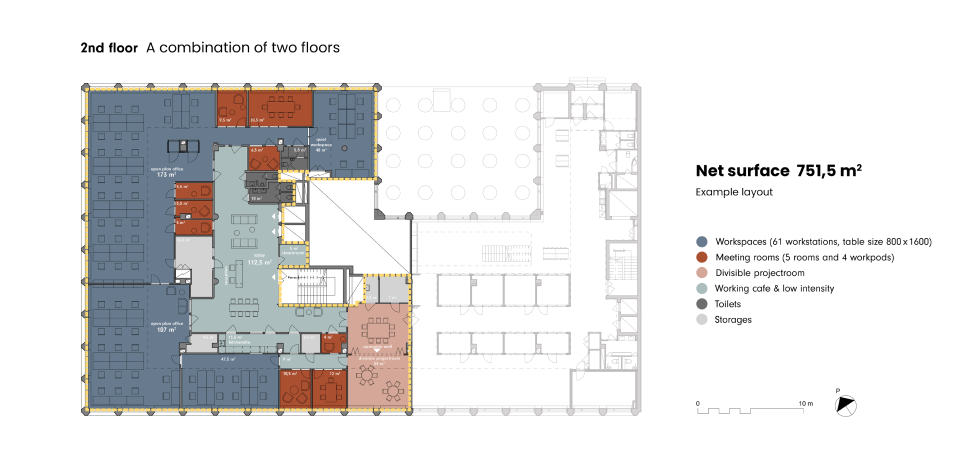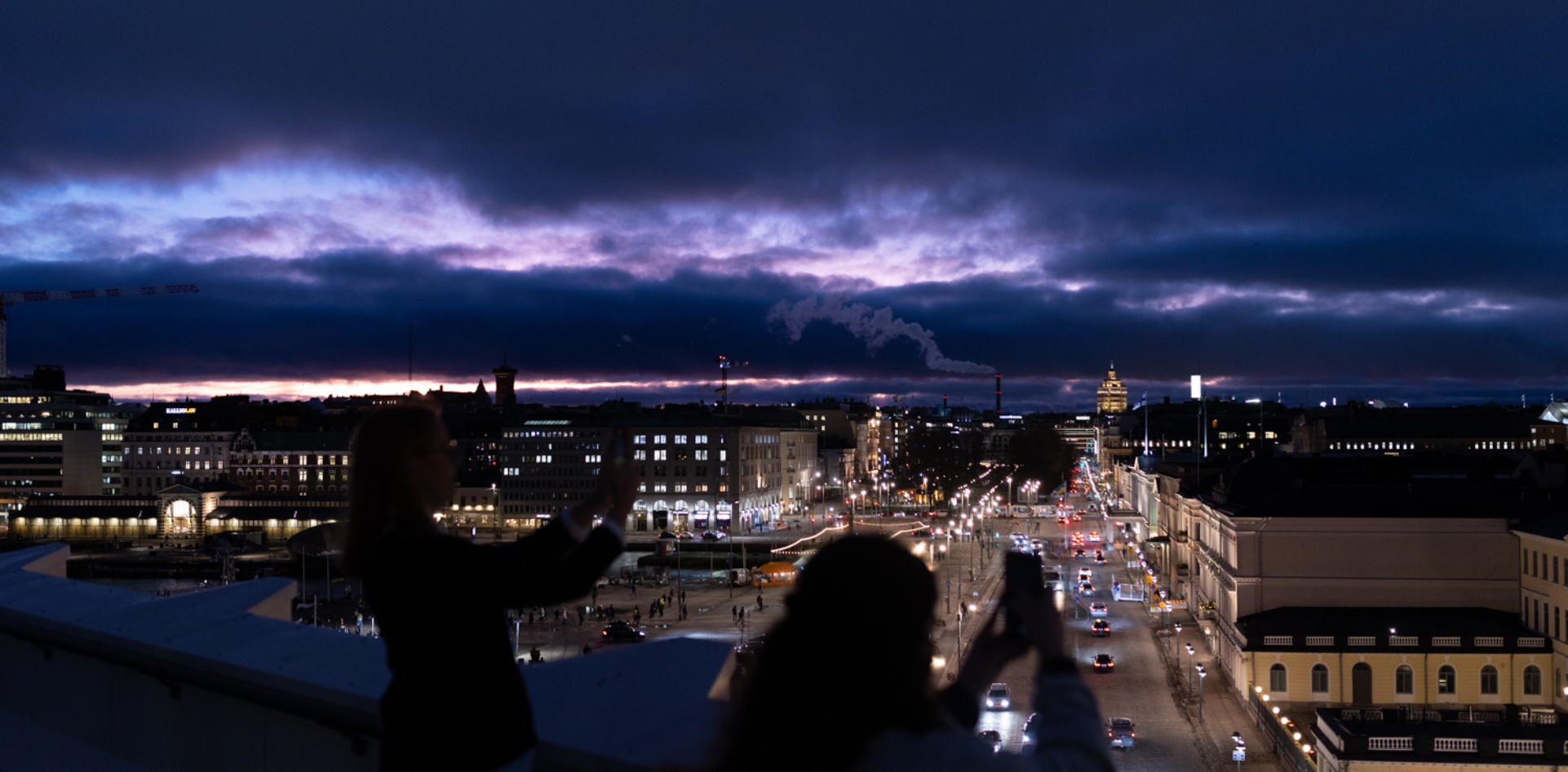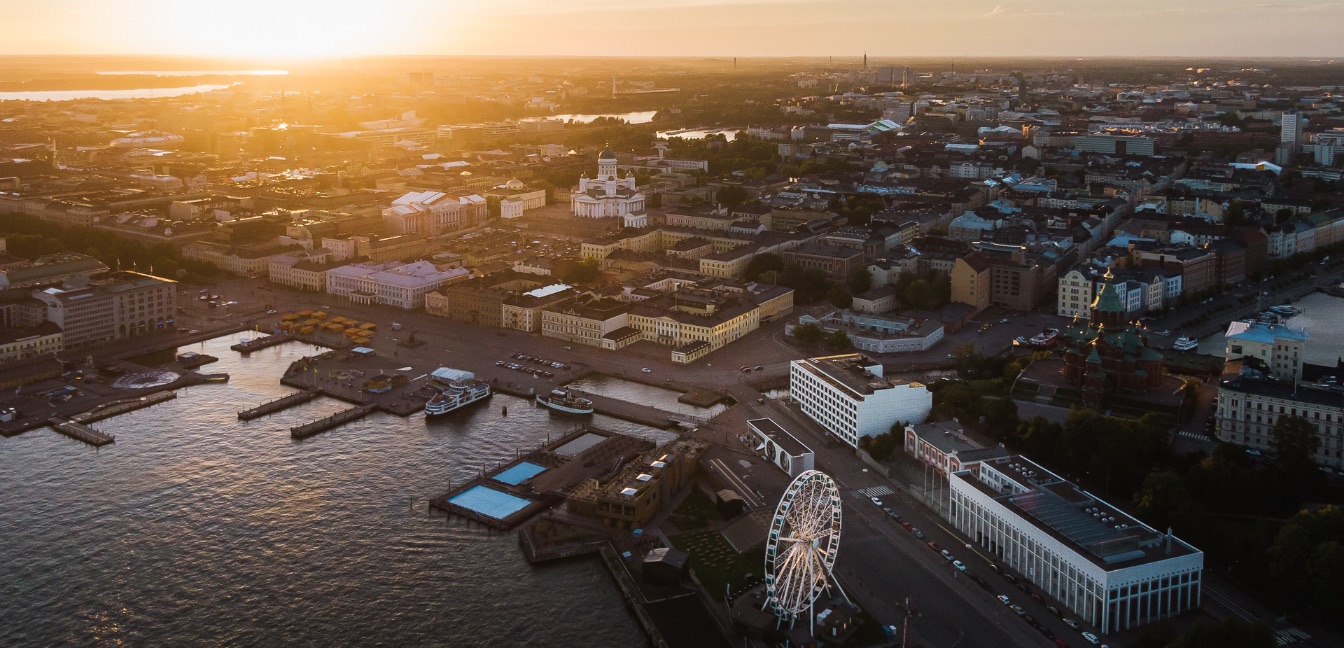Kanavaranta 1 is a rare opportunity to be a part of Alvar Aalto's human-centric philosophy. For the first time in its history, the "sugar-cube" building welcomes new occupants.
Grand on the outside, full of charm on the inside — the central concepts to Aalto's architecture. The atmosphere and aesthetic experience that Kanavaranta 1 has to offer are without parallel. Walking in feels like coming to a tasteful, artful, culturally inspired home.
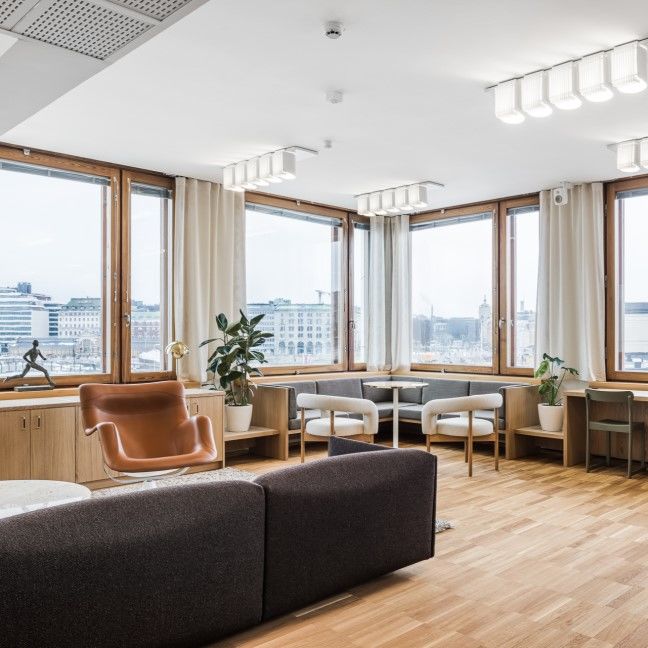
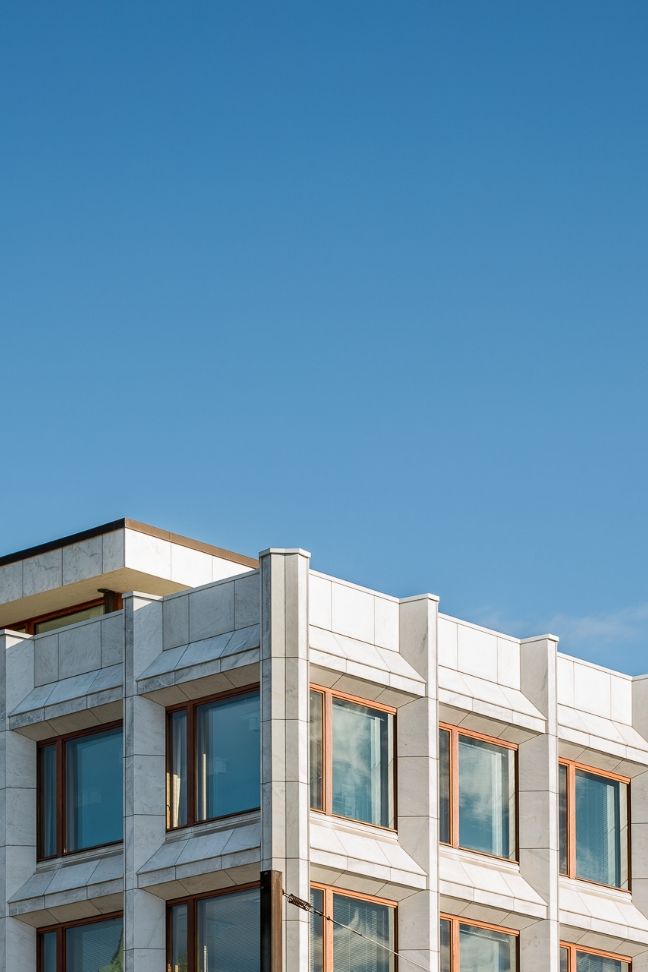
News
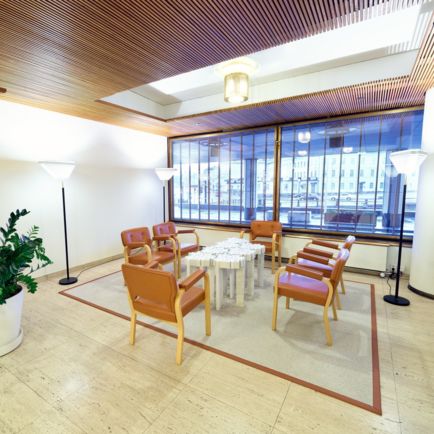
The new unique marble furnishings and relief in the Sokeripala lobby pay tribute to this exceptional property
The lobby of the iconic Sokeripala office building, designed by Alvar Aalto, has recently been renovated, featuring unique new furnishings and a Cosmic Visions marble artwork that reflects the spirit of the building.
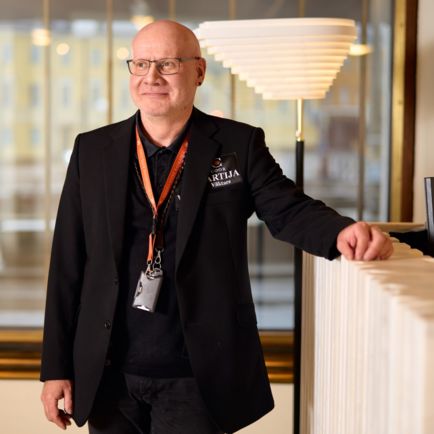
Kanavaranta’s exceptional reception service – Cordially supporting tenant companies
The Kanavaranta 1 office building, with its stunning seaside location, is an architecturally significant entity. Designed by the world-renowned Finnish architect Alvar Aalto, the property beautifully reflects his philosophy of human-centric design: for Aalto, the essence of design lay in creating human-scale spaces that promote the well-being of their occupants.
Read More Kanavaranta’s exceptional reception service – Cordially supporting tenant companies
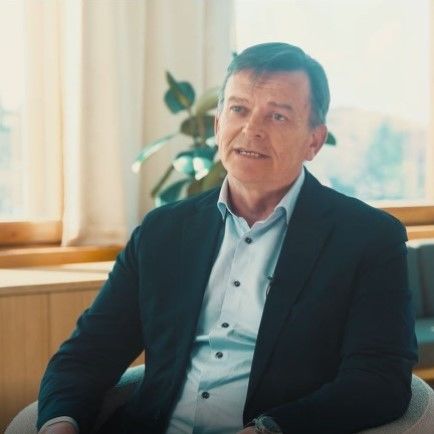
”You name it, we got it”
DLA Piper Finland moved to its beautiful new premises in Kanavaranta 1 in January 2023. Watch the video where their Chairman of the Board Mr. Matti Ylä-Mononen, talks in more detail about the project.
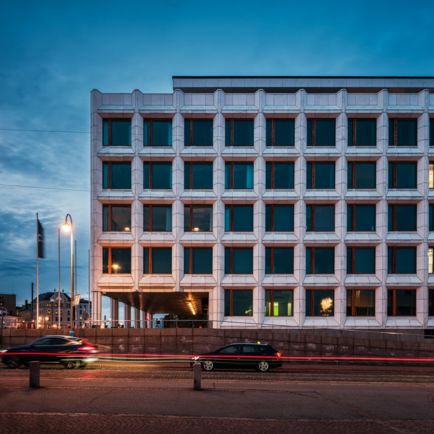
Committed and holistic sustainability work
The Kanavaranta 1 office building has made significant efforts to develop a holistic approach to sustainability. The property is now ready to apply for BREEAM certification and the application process will be carried out soon.
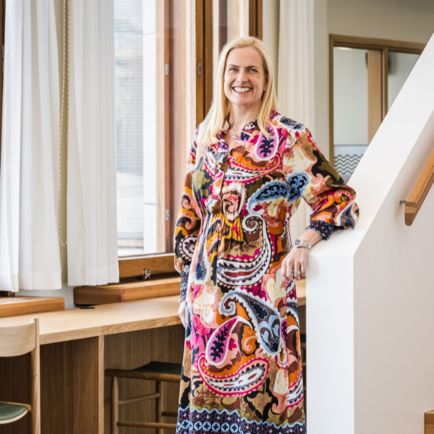
Alvar Aalto's "Sugar cube" provides Ilmatar with a modern working environment that reflects the company's values
Ilmatar, a Nordic energy company focused on renewable energy, moved to its new premises at Kanavaranta 1 in February this year.
Designed by Alvar Aalto, the Sugar cube now offers the company's experts spacious, functional, and versatile working spaces in a charming maritime location - and a working environment that is unique in terms of cultural history.
Anna-Maria Palmroos, Ilmatar’s HR Director, and Mikko Toivanen, Senior Advisor and co-founder, explain the reasons for choosing Kanavaranta 1 and how the company's experts have enjoyed their new premises.
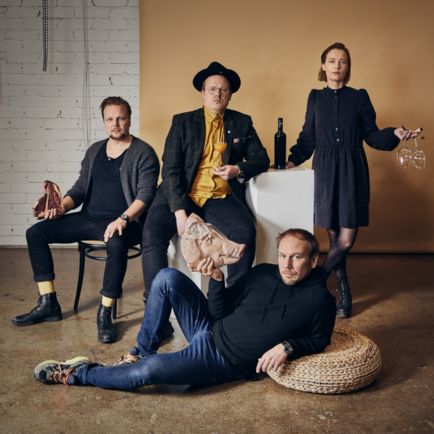
Toppa on top of the Sugar Cube takes street food to another level
Opening on the top floor of the Kanavaranta 1 office building, restaurant Toppa brings a new and unique addition to Helsinki's restaurant offering. The restaurant is fronted by restaurateur and chef Tommi Tuominen, awarded with two Michelin stars. In his newest endeavor Toppa, he will skillfully combine two different worlds – high-quality ingredients known from fine dining culture and carefully honed recipes and impeccable street food.
Read More Toppa on top of the Sugar Cube takes street food to another level
Premises
Kanavaranta 1 represents the incredible achievement of creating a large company headquarters that translates into a stimulating human-scale workspace.
Most recognized for its outside, it’s less known that the inside of the building is what makes this a complete Alvar Aalto experience. Every detail and all the furniture and light fittings have originally been designed by the architect and his team –
a wealth of those details still exists.
As anyone who has walked through this building can affirm, Aalto’s signature approach of using natural materials, warm earthy elements and organic shapes have an incredibly balancing and uplifting influence on people.
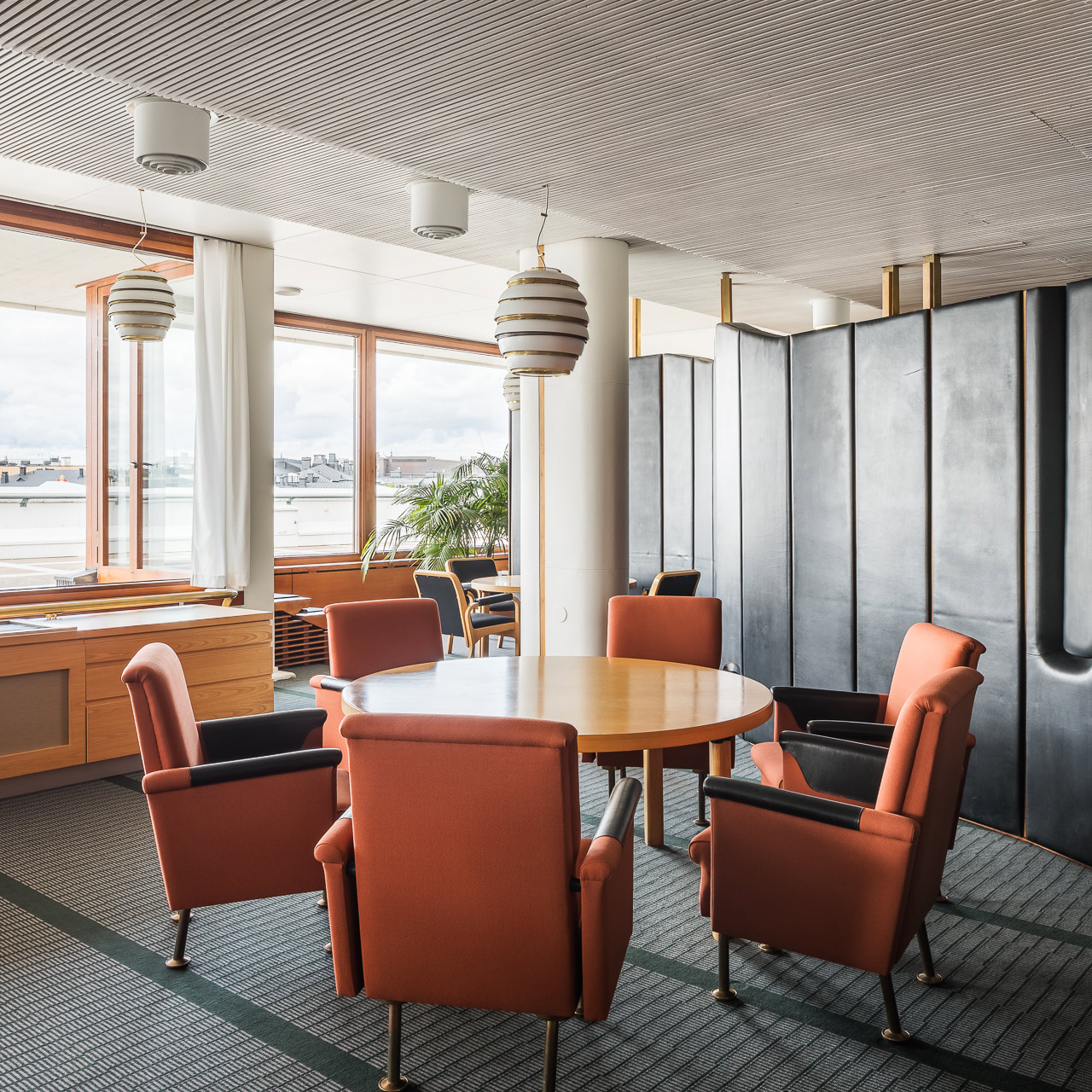
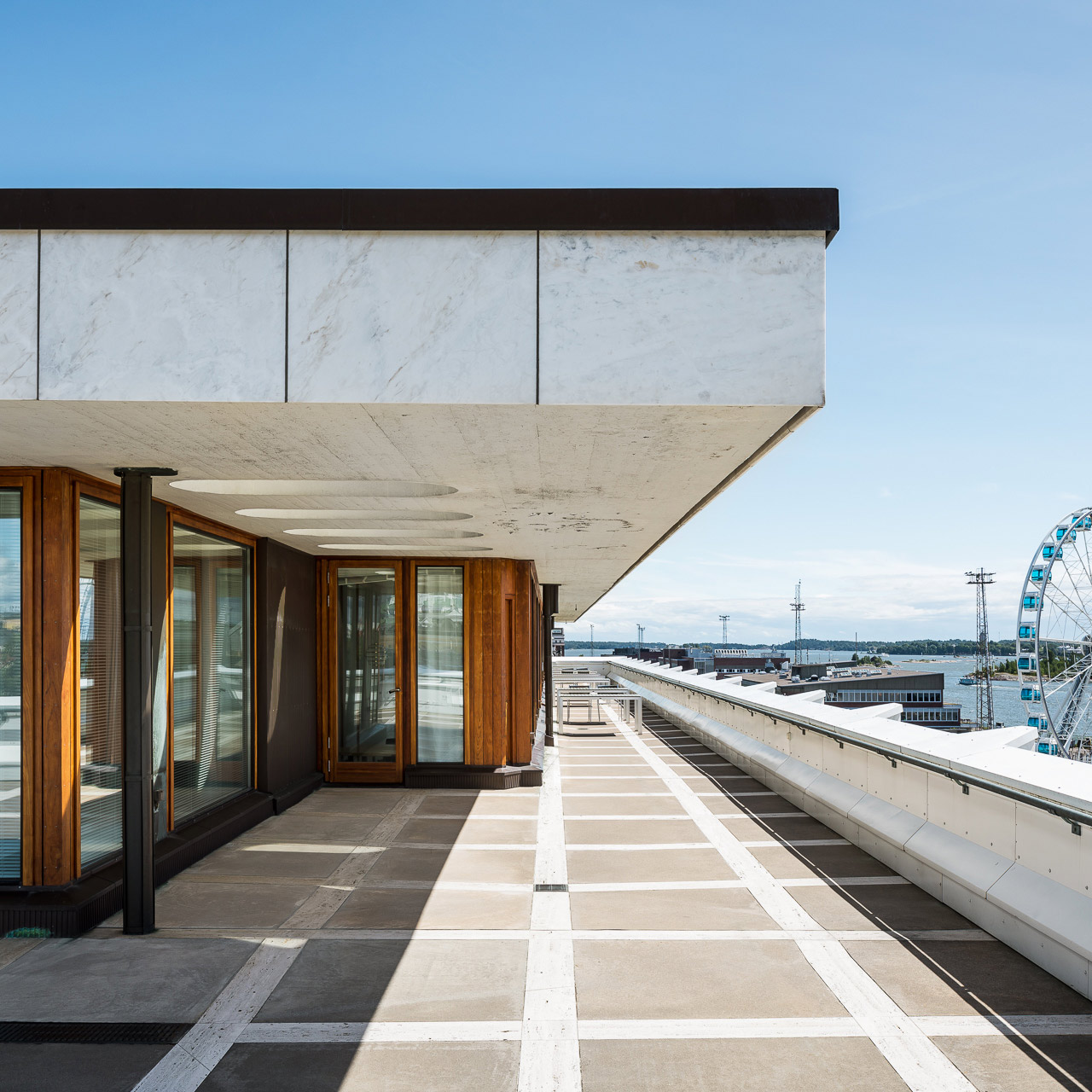
6th floor
Roof terrace &
restaurant
Extraordinary views over the whole of Helsinki and the surrounding sea open from the 6th floor terrace, connected to the building’s restaurant.
Using this light-filled indoor and outdoor space will be a daily delight for the people working in Kanavaranta 1.
This floor also contains several private dining rooms, all with their own unique character.
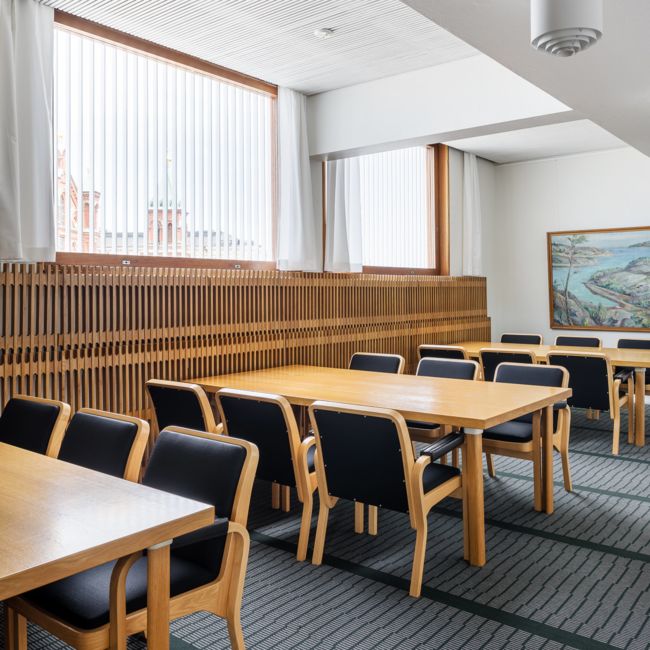
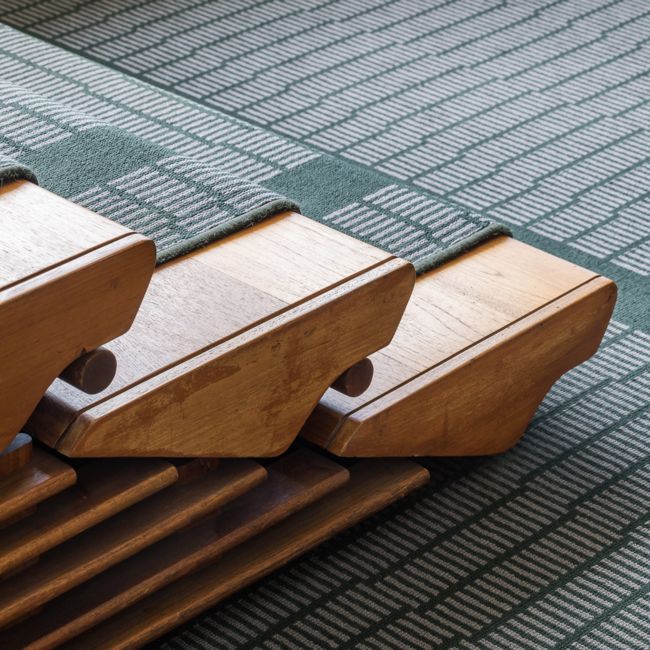
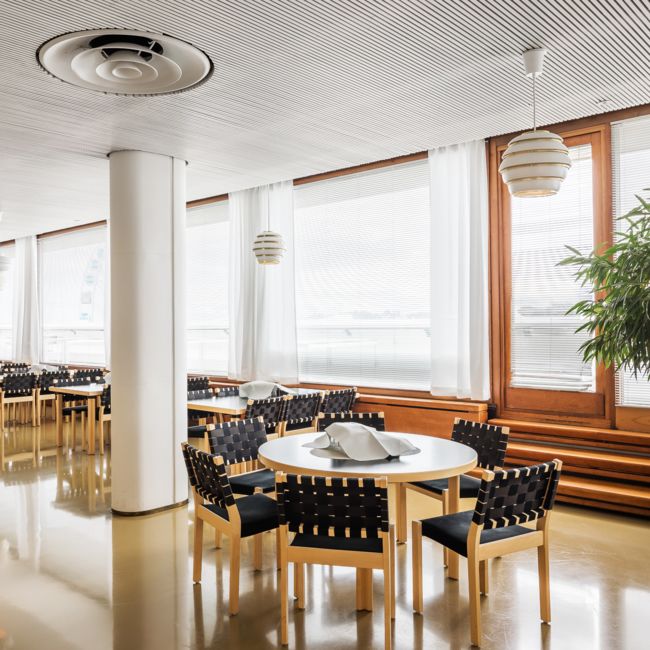
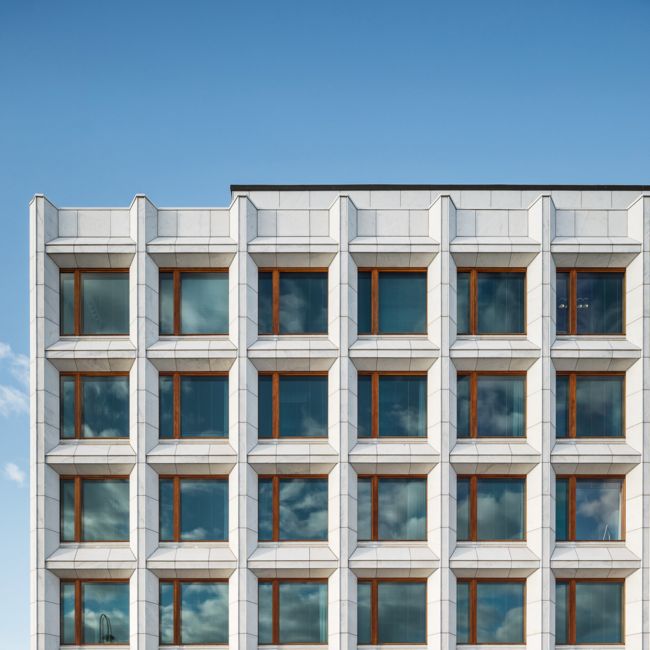
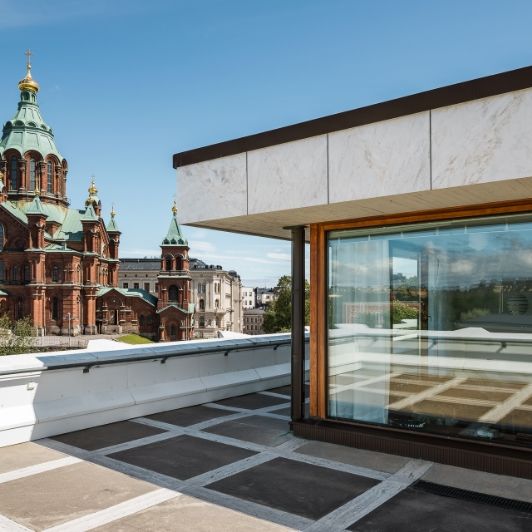
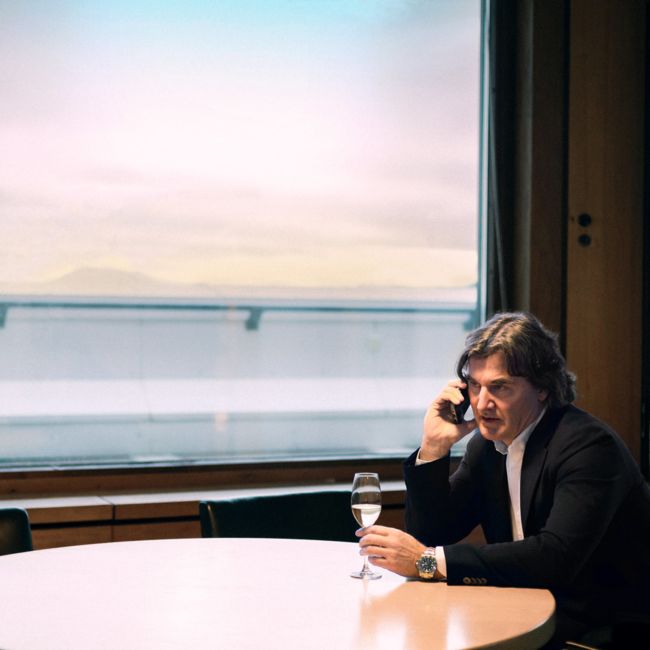
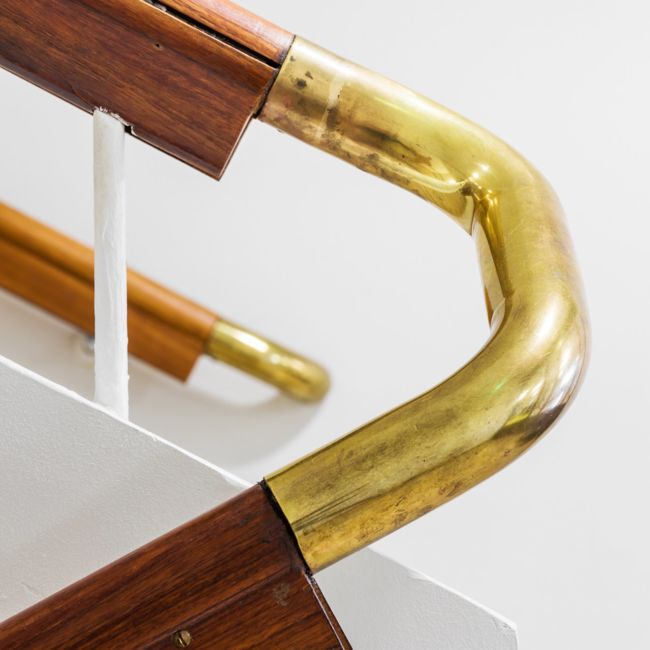
5th floor
Executive facilities, meeting rooms and open plan office
Particular attention to the details and flow of the space has been made in the design of the 5th floor – making it one of the most impressive floors of Kanavaranta 1.
The lounge areas and meeting rooms have rich textures, innovative use of materials and forms, and original bespoke furniture.
The 5th floor also contains contemporary open-plan office space, which connects to the 4th floor office areas via a central staircase.
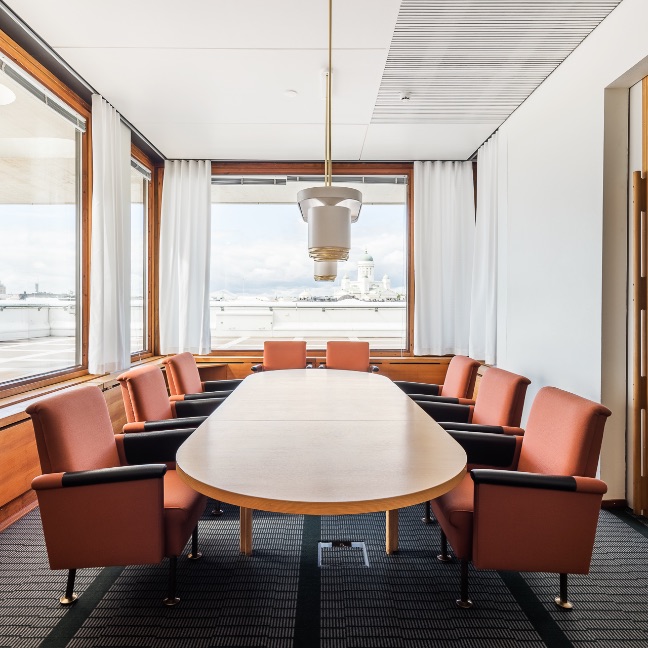
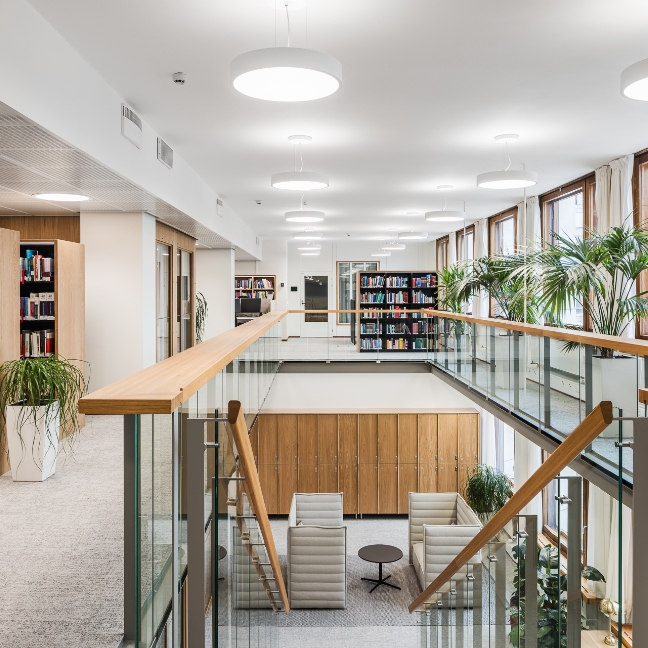
4th, 3rd & 2nd floor
Open–plan offices
The office floors have been previously updated to suit modern working styles and open-plan layouts. Light tunnels and staircases installed between the floors join the spaces and facilitate collaboration and natural flow of people.
These floors have the potential to be developed even further – skillfully contrasting the spirit of Aalto’s philosophy with the new keeper’s culture and values.
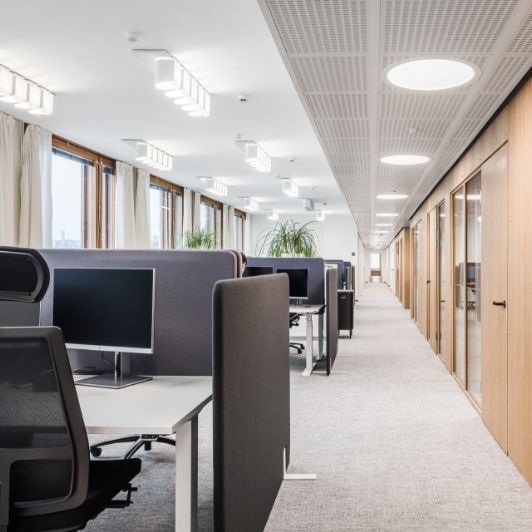
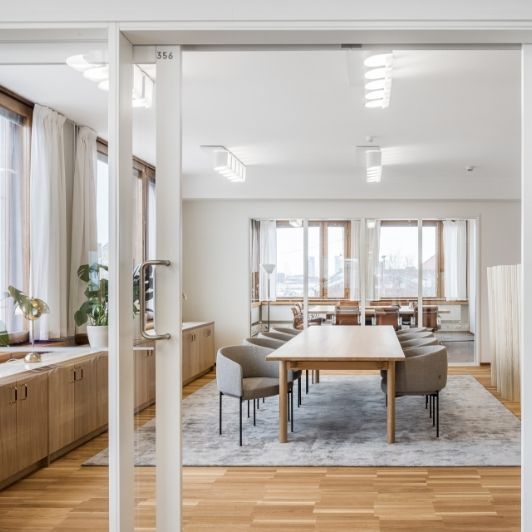
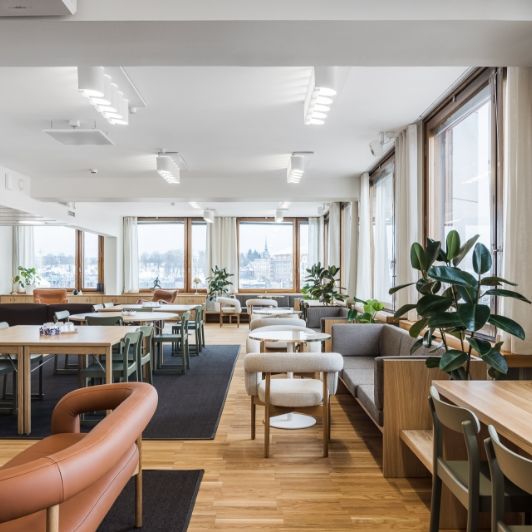
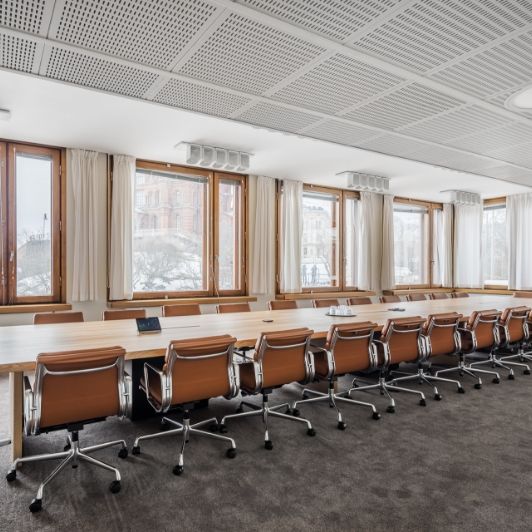
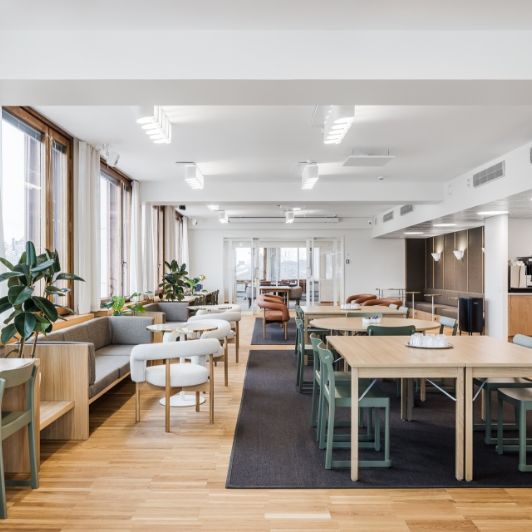
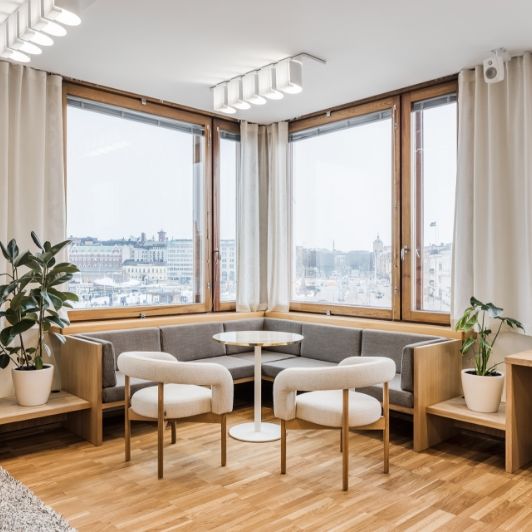
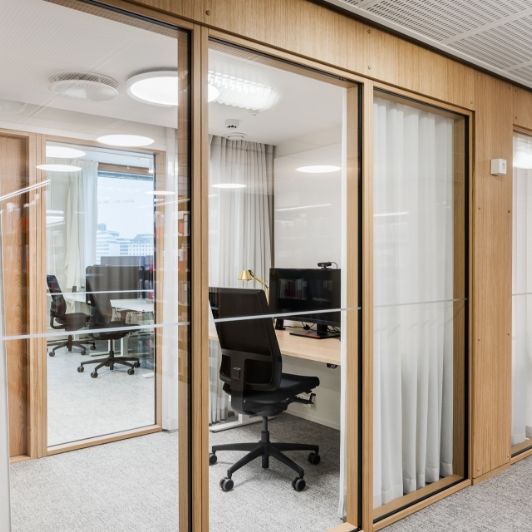
1st Floor
Main lobby, conference center and auditorium
The entrance floor to Kanavaranta 1 has many fine features, including a conference center, open plan office and even auditorium.
This property has also an underground garage with 45 car parking spaces and an area for bicycles.
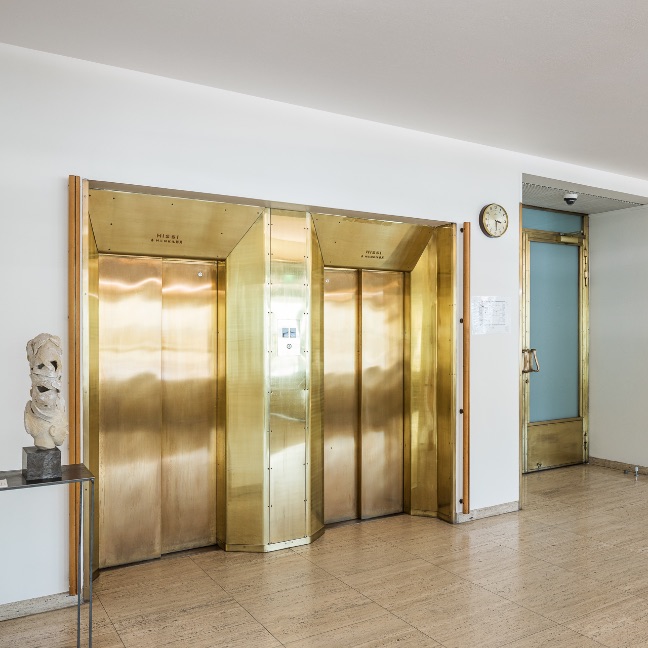
Location
Kanavaranta 1 occupies an impressive seaside location in central Helsinki, observing from its elevated post the daily comings and goings of the city.
The site of the building is geographically an island, called Katajanokka, which roughly translates into a Juniper Cape. Its neighbors include the offices of the president of Finland, the czar era Uspenski Cathedral, the bustling historic market place as well as a busy international harbor.
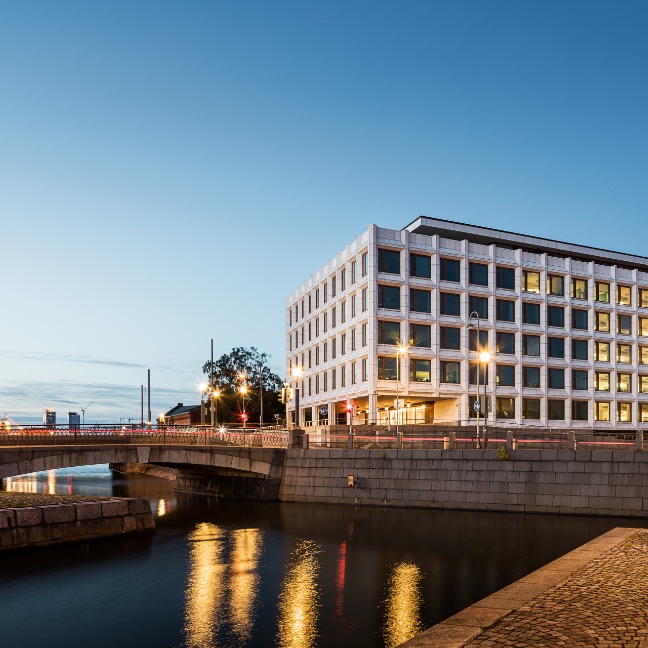
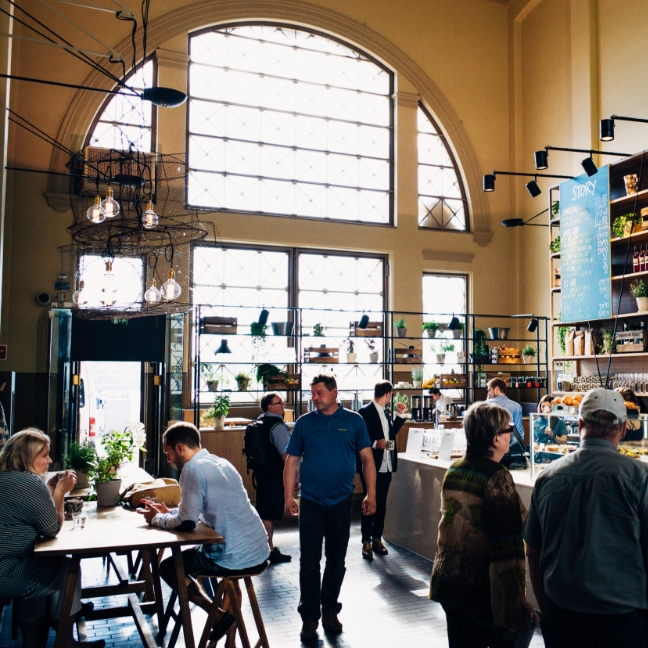
There are cruisers, cargo ships, yachts, fishing boats as well as the public ferries taking people to the many islands of Helsinki. People here even commute by a rowing boat to work (when the weather allows). The most prestigious hotels, boutiques and restaurants the city can offer are a short stroll away, in every direction.
Finland has been nominated now twice in the row the happiest country in the world. For the practical Finns happiness means that things work well for everyone. Helsinki’s motto “the most functional city in the world” has more emotion to it than what it first sounds like.
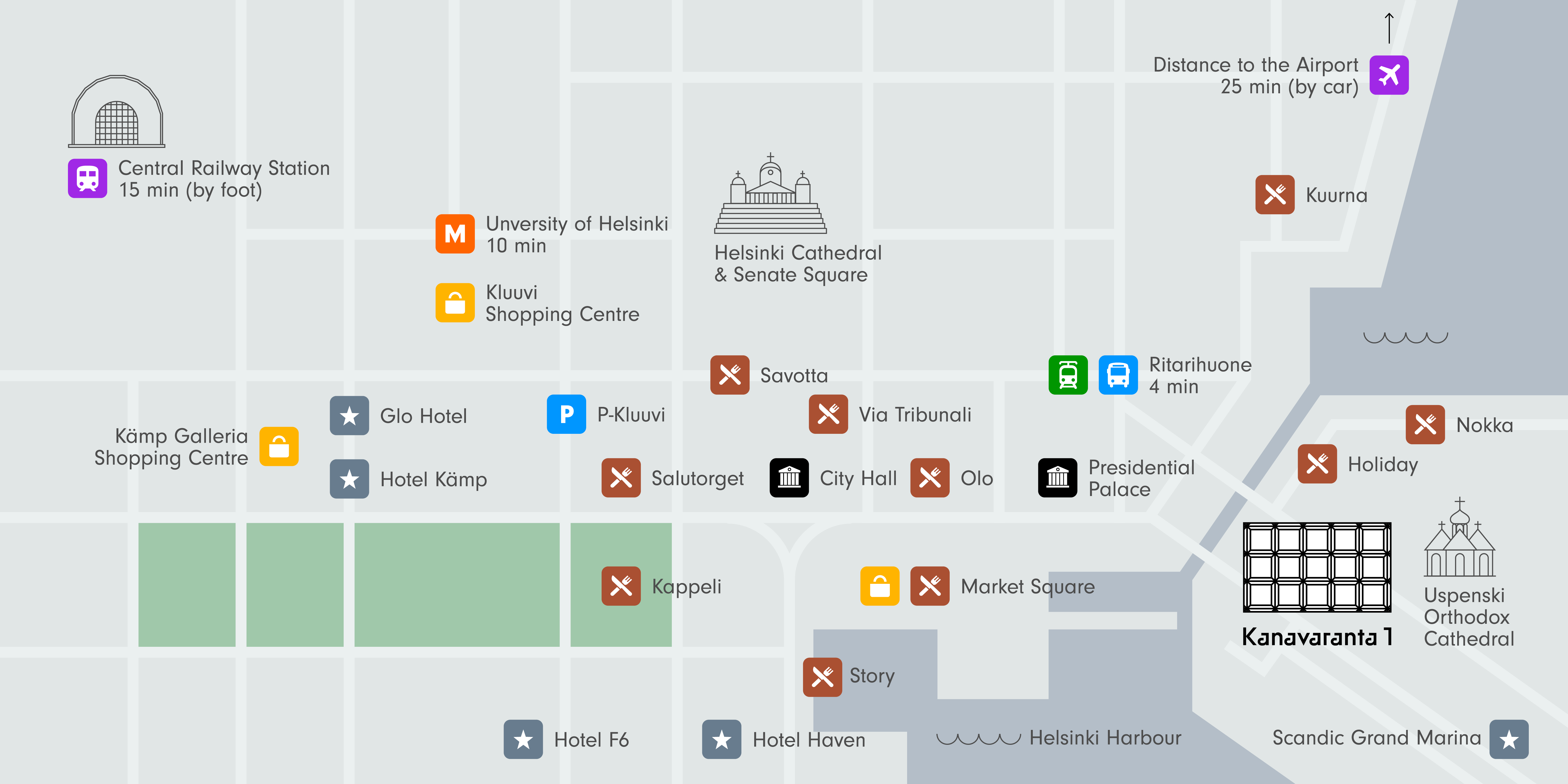
Story
Alvar Aalto (1898–1976)
World-renown pioneer of modern architecture, Alvar Aalto was above all a great humanist. The challenge he put to himself was not to create buildings and furniture that had beauty and artistic impact, but to design continuum of spaces from inside to outside that would make people feel better.
For this he drew his inspiration and information from nature: “The very essence of architecture consists of a variety and development reminiscent of natural organic life. This is the only true style in architecture.”
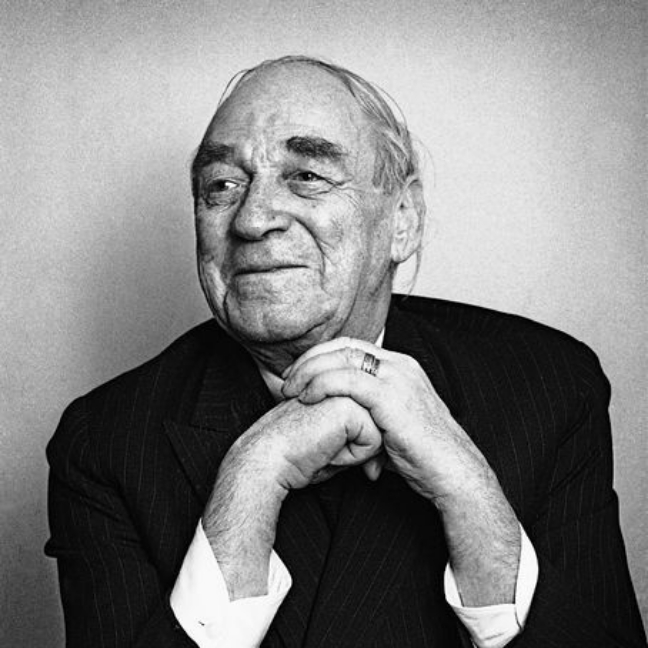
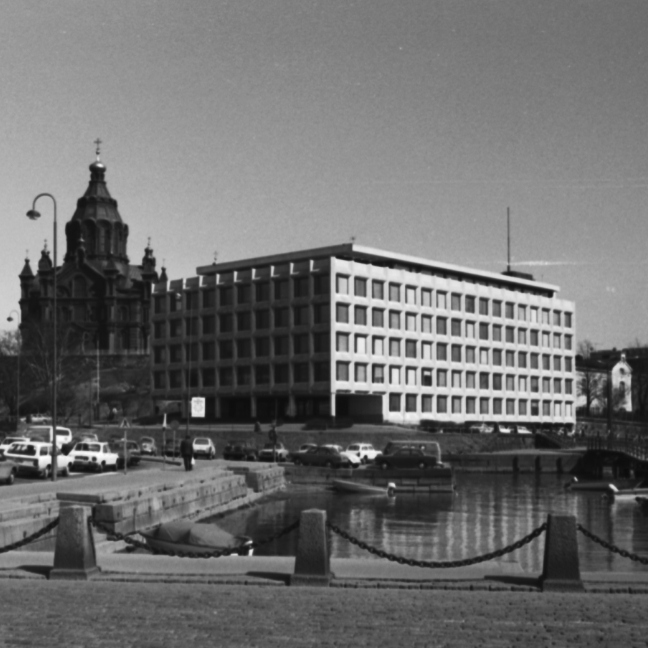
Alvar Aalto designed the modernist building in 1962 as headquarters for a Finnish forestry company and it has been their headquarters until today..
The “sugar-cube” has always attracted interest and attention as a confidently progressive building in the middle of the historical city center. In 2010 the building was protected due to its national heritage value and its exceptional architectural qualities.
Kanavaranta 1 is a prominent testament to the lasting values of Aalto’s design: ingenuity, functionality, humanity and timelessness.
Contact
Kanavaranta 1
00160 Helsinki, Finland
Vacant premises
Lena Schreiber
+358 50 350 5981
lena.schreiber@newsec.fi
Matias Koistinen
+358 50 571 1633
matias.koistinen@newsec.fi
Restaurant Toppa
Address
Kanavaranta 1
00160 Helsinki, Finland
Contact

Lena Schreiber
+358 50 350 5981
lena.schreiber@newsec.fi
Matias Koistinen
+358 50 571 1633
matias.koistinen@newsec.fi

Deka Immobilien Investment GmbH
Lyoner Str. 13
60528 Frankfurt am Main / Germany
www.deka-immobilien.de
Deka Immobilien is the specialist for real estate investments within the Deka Group. As a real estate investment manager, we are active as an investor and seller as well as a landlord and asset manager. What drives us is an enthusiasm for viable solutions that focus on the future and the opportunity to create sustainable value with substance.

